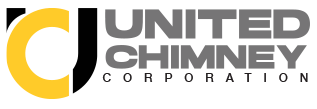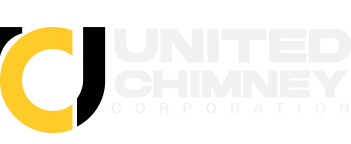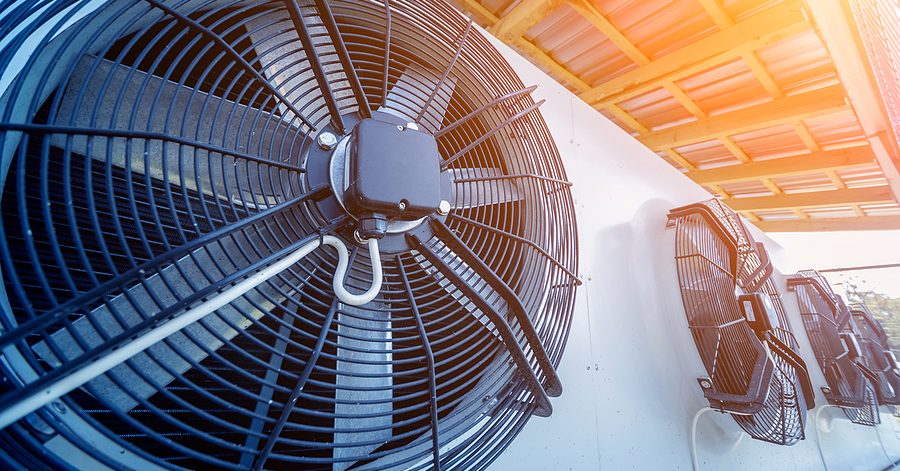Turnkey Venting Solutions for New Construction: From Design to Completion
When planning a new construction project, every detail matters—including the venting system. Whether it’s a high-rise residential building, commercial complex, or industrial facility, proper venting is essential for safety, efficiency, and regulatory compliance.
At United Chimney, we provide turnkey venting solutions that take projects from design to completion, ensuring seamless integration into the overall building system. Our expertise covers boiler and water heater flues, generator exhausts, kitchen and grease duct systems, multi-story fan systems, and custom chimney installations—all designed to meet the highest safety and performance standards.
In this article, we’ll explore the importance of turnkey venting solutions, the key steps in the process, and how they benefit architects, engineers, developers and general contractors in new construction projects.
What Are Turnkey Venting Solutions?
A turnkey venting solution means everything is handled from start to finish—from the initial site survey and design phase to the installation, testing, and final approvals. Instead of coordinating multiple vendors and subcontractors, a turnkey provider like United Chimney ensures a streamlined, hassle-free process with one point of contact for the entire venting system.
Key Benefits of Turnkey Venting Solutions
✔️ Single-Source Responsibility – No juggling multiple contractors—one expert team handles everything.
✔️ Seamless Integration – Designed to work within your project’s structural and mechanical systems.
✔️ Regulatory Compliance – Ensuring adherence to NFPA, ASHRAE, and local building codes.
✔️ Cost & Time Efficiency – Avoid unexpected costs and delays with a coordinated approach.
✔️ Custom Engineering & Design – Venting systems tailored to the building’s specific needs.
Turnkey Venting: The Process from Design to Completion
1. Site Surveys & Planning
Every project begins with a comprehensive site assessment to determine the best venting solution based on the building type, equipment needs, and local regulations.
📌 What’s Included?
✔️ Evaluating structural and mechanical requirements
✔️ Identifying venting routes for maximum efficiency
✔️ Reviewing safety and compliance standards
2. Custom Design & Engineering
Venting isn’t a one-size-fits-all solution—especially in multi-story buildings or complex commercial facilities. Our engineering team works closely with architects, MEP engineers, and developers to design a system that is both functional and visually cohesive with the building’s design.
📌 Key Design Considerations:
✔️ Boiler & Water Heater Flue Systems – Ensuring proper draft and safe venting.
✔️ Generator Exhaust Systems – Critical for hospitals, schools, and emergency backup power.
✔️ Grease Duct & Kitchen Exhausts – Fire-rated solutions for commercial kitchens.
✔️ Multi-Story Fan Systems – Rooftop ventilation for dryer, kitchen, and bathroom exhausts.
✔️ Custom Fireplaces & Chimney Installations – Architectural-grade designs for commercial and residential spaces.
3. Permitting & Regulatory Compliance
Navigating building permits and fire safety regulations can be complex, but our team takes care of all necessary filings with the Department of Buildings (DOB) and ensures that the system meets national and local codes.
📌 Our Compliance Process Includes:
✔️ Preparing detailed technical drawings for approval
✔️ Filing permit applications with local authorities
✔️ Coordinating with fire inspectors and safety officials
4. Professional Installation & Project Management
Once the design is approved, our skilled technicians handle the full installation process, ensuring that every venting system is installed to specifications and safety standards.
📌 What Makes Our Installation Stand Out?
✔️ Expert-certified teams handling complex venting systems
✔️ On-time project completion, minimizing delays
✔️ Close coordination with general contractors and site managers
5. Testing, Inspections & Final Approvals
Before the project is completed, our team conducts comprehensive testing to ensure optimal venting performance, safety, and compliance.
📌 Final Steps in the Process:
✔️ Draft & Pressure Testing – Confirming proper airflow and exhaust functionality.
✔️ Video Scans & Structural Assessments – Ensuring the system is free of defects.
✔️ Final Closeout Inspections – Working with inspectors to obtain certification of completion.
Why Choose United Chimney for Turnkey Venting Solutions?
When it comes to new construction, choosing the right venting partner can make or break a project’s success. At United Chimney, we offer a single-source solution that removes complexity and ensures top-tier quality from start to finish.
Here’s What Sets Us Apart:
✔️ Industry Expertise – Decades of experience in designing and installing venting systems for high-rise residential, commercial, and industrial buildings.
✔️ Comprehensive, Hassle-Free Service – From permitting to installation, we handle it all.
✔️ Cutting-Edge Technology – Advanced diagnostics, video inspections, and mechanical draft solutions for complex projects.
✔️ Code & Safety Compliance – We stay ahead of NFPA, ASHRAE, and DOB requirements, so you don’t have to.
✔️ Turnkey Efficiency – On-time, on-budget project delivery with seamless coordination.
Let’s Build Something That Lasts
Venting isn’t just about functionality—it’s about safety, efficiency, and long-term performance. When you choose United Chimney, you get a trusted partner who understands the complexities of new construction and delivers turnkey venting solutions that ensure your project is built to last.
📩 Need expert venting solutions for your new construction project? Let’s talk.


