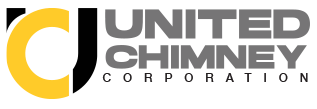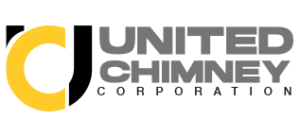At United Chimney, we specialize in working alongside architects and engineers to design and implement venting systems that meet both functional and regulatory standards.
Whether you’re designing a multi-story residential building, a commercial property, or a public facility, our team provides the technical expertise and hands-on support needed to ensure that your project’s venting systems operate efficiently and safely.
From concept to completion, we offer turnkey solutions that integrate seamlessly with your designs.
Why Architects & Engineers Choose United Chimney
Architects and engineers need partners who understand the technical complexity of building systems while also respecting the aesthetic and structural integrity of a project. United Chimney’s deep expertise in venting systems ensures that we can meet these demands at every stage of development.
- Collaborative Design Process: We work closely with architects and engineers to ensure that our venting systems align with the design and structural goals of your project. We provide input on design feasibility, materials, and system functionality.
- Technical Expertise: Our team brings years of experience to the table, offering in-depth knowledge of chimney, flue, and exhaust system requirements. Whether it’s calculating draft requirements or navigating code compliance, we provide the expertise needed to get the job done right.
- Regulatory Compliance: We ensure that all our systems meet local, state, and national building codes and safety standards, including NFPA and ASHRAE guidelines, so you can trust that your project is compliant with all regulations.
Services for Architects & Engineers
United Chimney offers a range of specialized services designed to support architects and engineers through every phase of the design and construction process.
- Custom Chimney & Flue Design: We work with you to design chimneys and flue systems that meet the specific venting needs of your building. From ensuring proper airflow to managing complex multi-story systems, we help you create solutions that are both functional and aesthetically pleasing.
- Mechanical Draft Systems: For larger buildings or facilities where natural draft may not be sufficient, we provide mechanical draft systems that enhance airflow and ensure efficient venting, while integrating with your overall design.
- Exhaust & Venting Systems: Our team designs, installs, and maintains exhaust systems for a wide variety of applications, including kitchen grease ducts, boiler exhaust, and generator exhaust systems. We ensure proper venting for critical infrastructure in commercial, residential, and public buildings.
- Project Consultation & Support: We offer ongoing consultation and support during the design and construction phases, providing detailed engineering input and technical drawings to ensure that the venting systems integrate smoothly with your overall design.
A Partner in Every Phase of Your Project
At United Chimney, we understand that architects and engineers need a partner who can provide both technical knowledge and hands-on execution. We work alongside your team from the initial design phase to final installation, ensuring that your vision becomes a reality.
- Design Collaboration: We collaborate early in the design process to ensure that our systems meet both the functional needs and aesthetic goals of the project. This includes providing recommendations on system size, placement, and materials to achieve the best results.
- Seamless Integration: Our team ensures that all venting systems, from chimneys to exhaust shafts, are integrated into the building design without disrupting structural integrity or design flow.
- Turnkey Solutions: From initial concept to final installation, we manage every aspect of the venting systems, allowing you to focus on other critical elements of the project.
Why Choose United Chimney?
- Expertise in Complex Projects: We have extensive experience working on multi-story buildings, commercial properties, and large public facilities, ensuring that your project’s venting systems meet the highest standards of performance and safety.
- Collaboration & Communication: Our team is committed to clear communication and seamless collaboration with architects, engineers, and project managers, ensuring that the venting system integrates perfectly with your project’s overall goals.
- Regulatory Knowledge: We stay up to date with the latest building codes, safety regulations, and industry standards, ensuring that your project is compliant and built to last.
Contact United Chimney today to learn more about how we support architects and engineers in creating efficient, compliant, and aesthetically integrated venting systems. Let’s collaborate to make your project a success.




